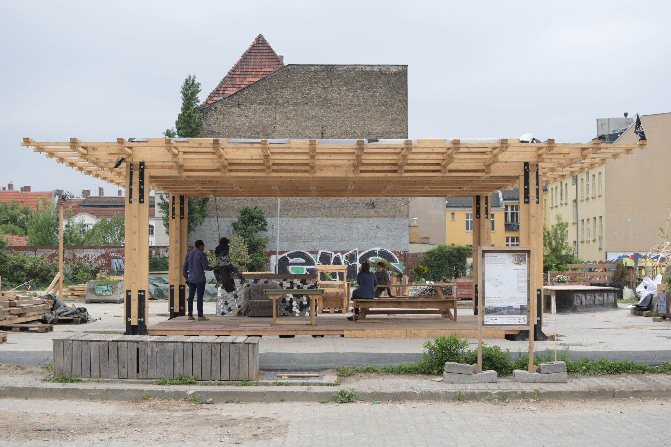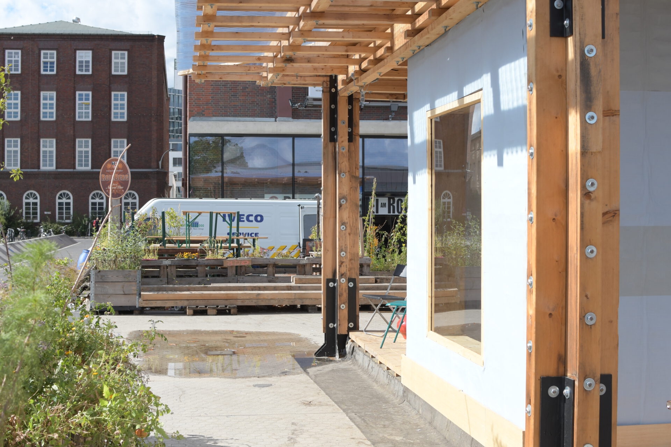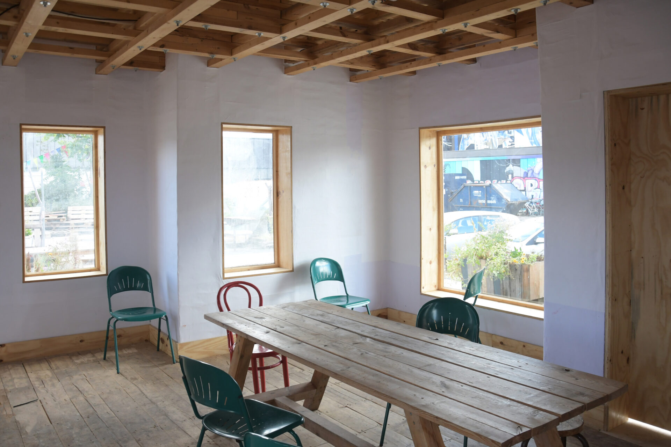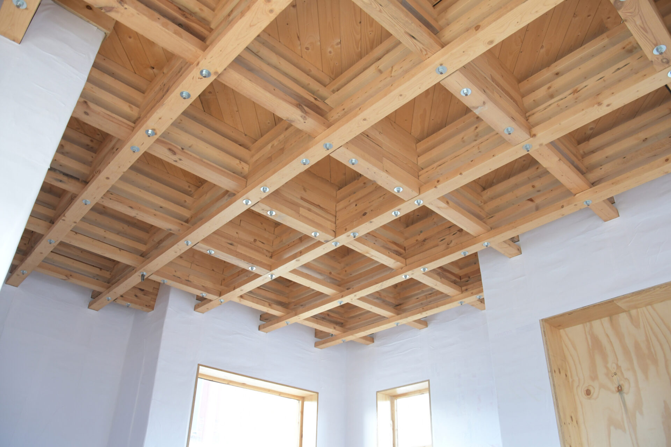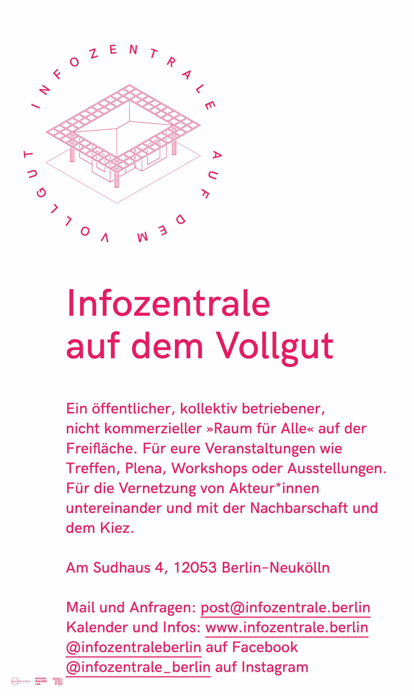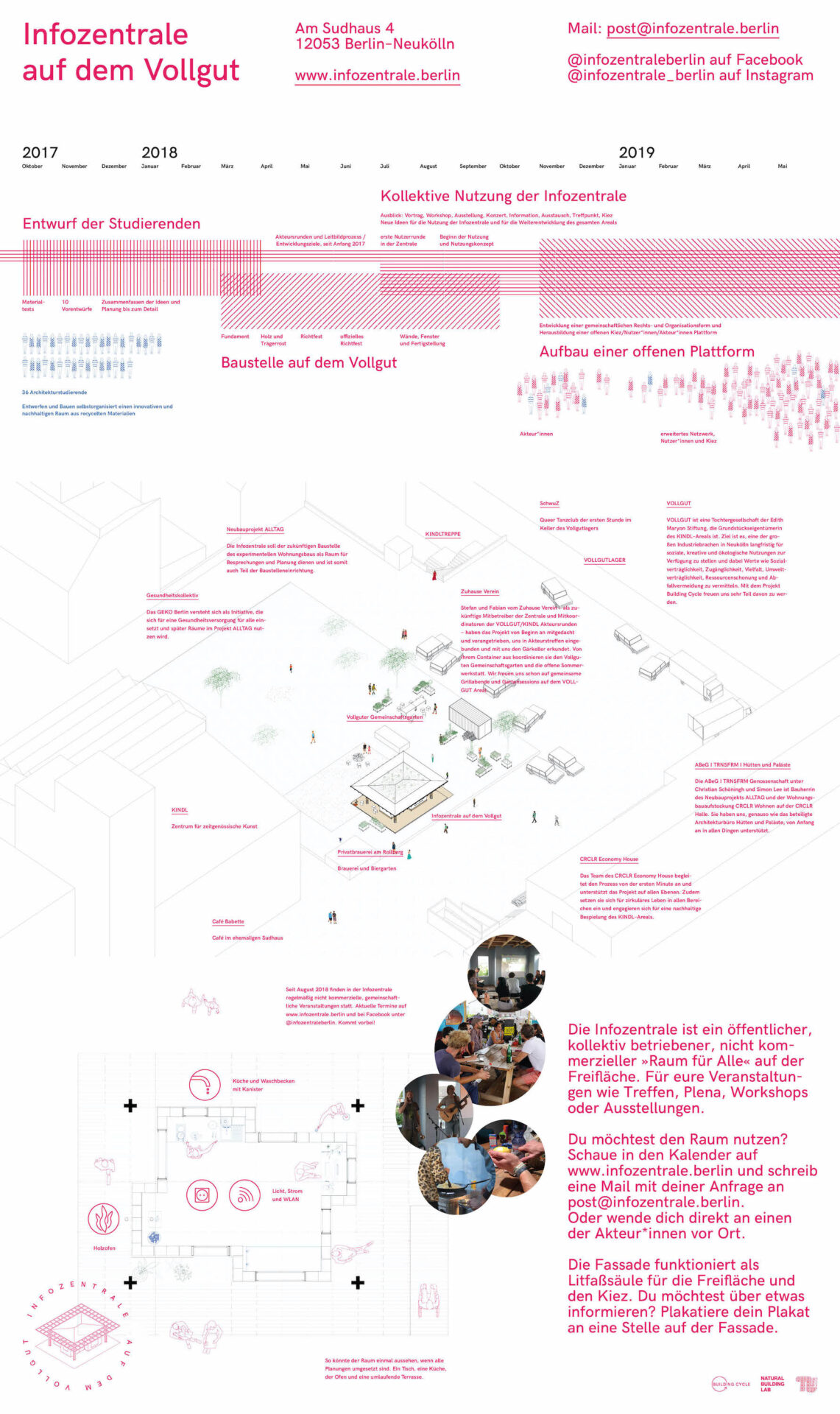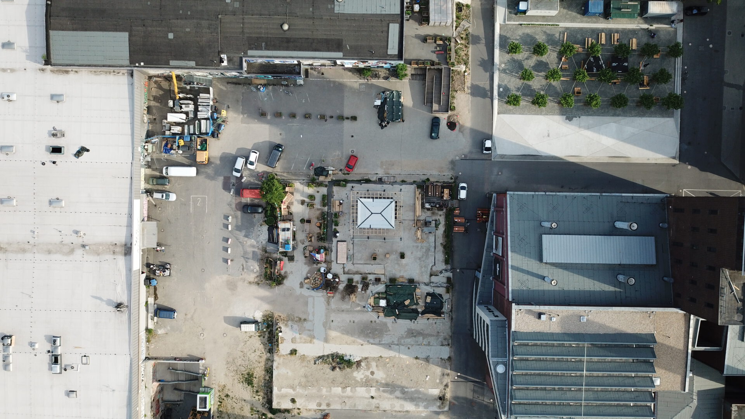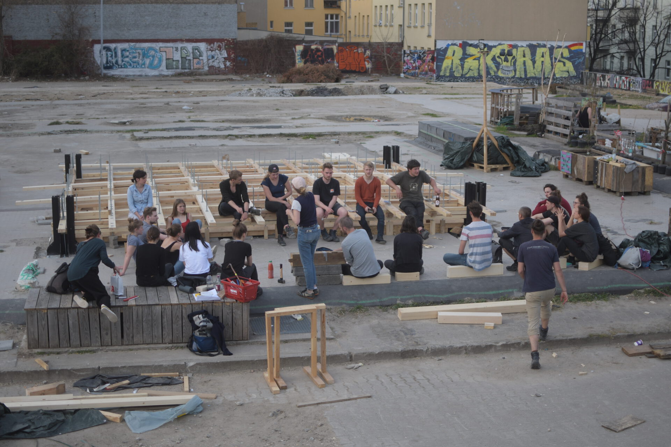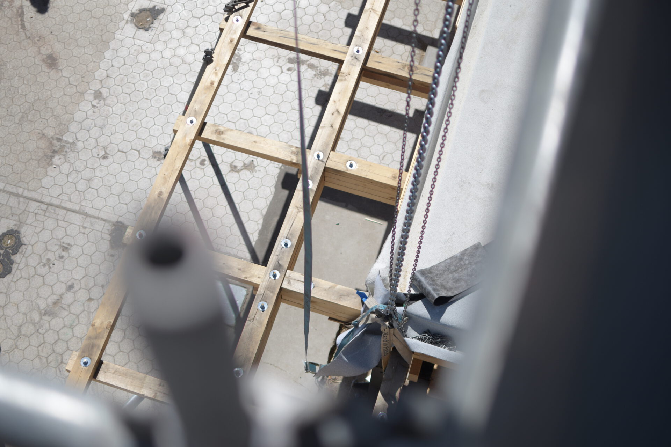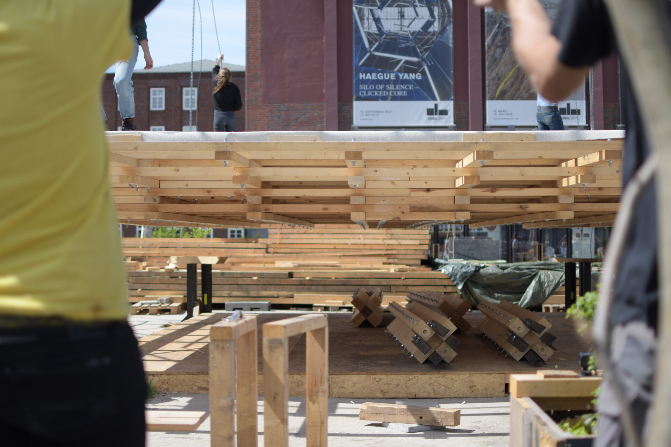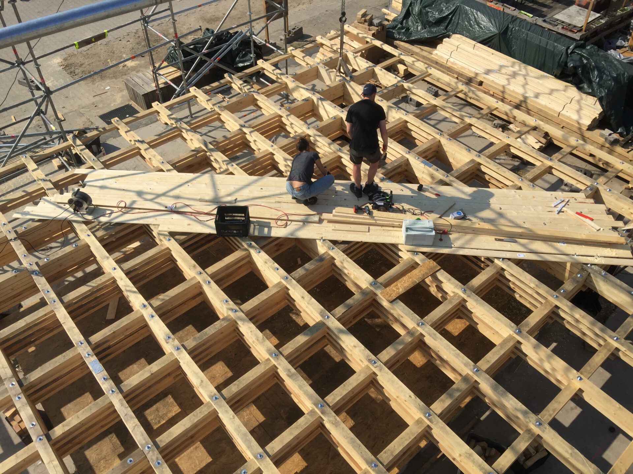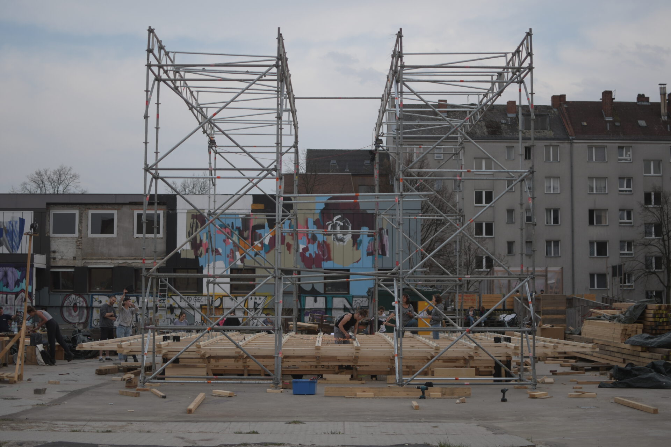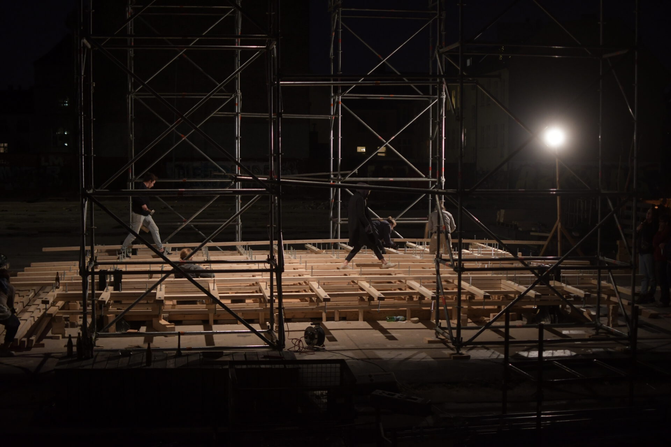Die Infozentrale auf dem Vollgut wurde als DesignBuild Projekt des Natural Building Lab von 36 Architekturstudierenden geplant und als Baubude für das VOLLGUT-Areal in Berlin Neukölln realisiert.
The Infozentrale auf dem Vollgut was designed and realised by a group of 36 students as part of a DesignBuild Project from the Natural Building Lab at the TU Berlin.
www.infozentrale.berlin
Instagram
Start der Planungen
Oktober 2017
Fertigstellung
September 2018
Image Credits
Natural Building Lab & Leon Klaßen
Berliner Holzbaupreis – 1. Prize in the Category Concepts
HolzbauPlus Bundeswettbewerb – Special Prize
Deutscher Holzbaupreis – Honourable Mention in category New Construction
Deutscher Holzbauförderpreis – Special Prize
Im Rahmen des Projekts ist ein zirkuläres Gebäude aus Abfallstoffen entstanden, das versucht Lösungen für viele Zukunftsfragen des ressourcen-positiven Bauens in urbanen Räumen zu liefern. Ein Trägerrost aus Altholz bildet die Dachkonstruktion und repräsentiert den Kreislauf einer endlosen Nutzung. Die Wände bestehen aus einem Wandsystem aus Pappkartons und Plakaten, die als Upcycling mindestens ein Jahr halten sollen.
Die Infozentrale wird als Raum für Alle die einzelnen Akteure des VOLLGUT– Areals in Berlin Neukölln unter einem Dach vereinen und über aktuell laufende Prozesse und Planungen auf dem Areal informieren. Es soll der Vernetzung von Akteuren untereinander und mit der Nachbarschaft dienen.
Die Infozentrale ist ein Projekt des Natural Building Labs der TU Berlin in Kooperation mit dem Fachgebeiten TEK (Tragwerksentwurf und -konstruktion) und GtE (Gebäudetechnik und Entwerfen), re4 (EU Forschungsvorhaben), dem VOLLGUT, TerraLibra Immobilien GmbH, TRNSFRM eG, des Geko Berlin, dem Zuhause e.V. und CRCLR Economy House (Aktive auf dem Areal).
In co-operation with the EU funded research project RE4, a circular building from waste materials was realised, which offers an answer to questions relating to resource-positive construction in an urban context and embodies a new method of architectural production for a post-consumer society.
The roof structure is formed from a pre-stressed grid of layered and interlocking re-used timber beams, while the wall elements utilise a system of upcycled cardboard boxes, filled with shredded paper insulation and pasted with excess advertising posters.
The Infozentrale is used by all of the diverse actors active on the VOLLGUT site in Berlin Neukölln, showcasing up to date information about the currently active processes and designs being developed for the site. The project should provide a place for actors from different groups to encounter with each other and the neighbourhood.
