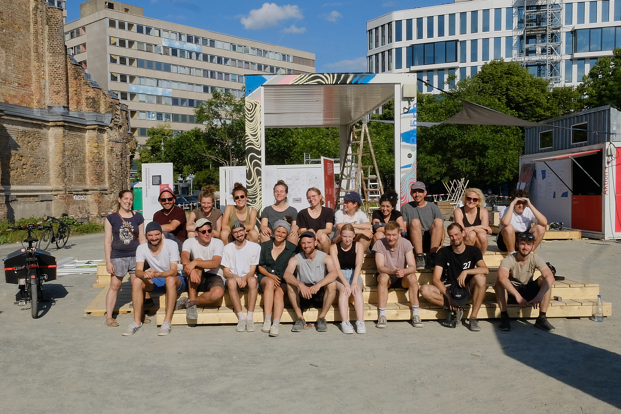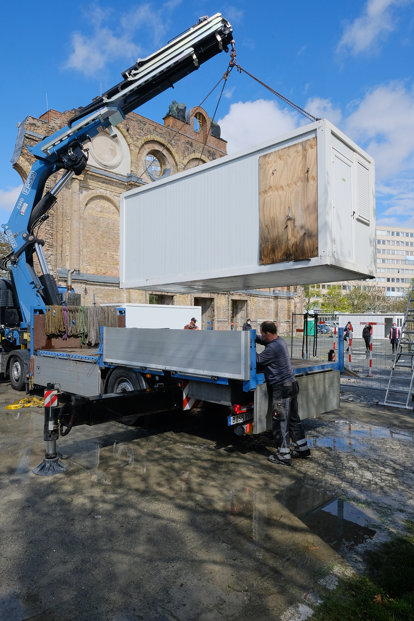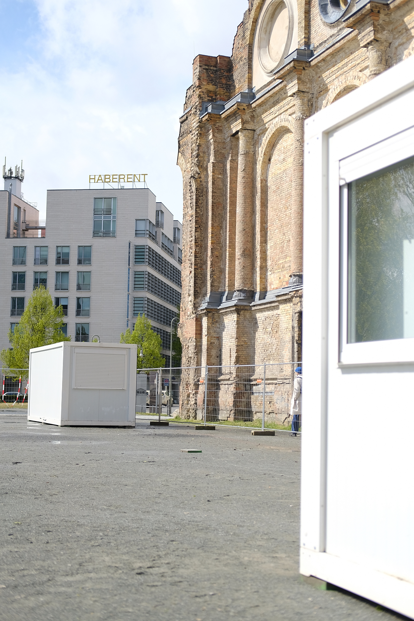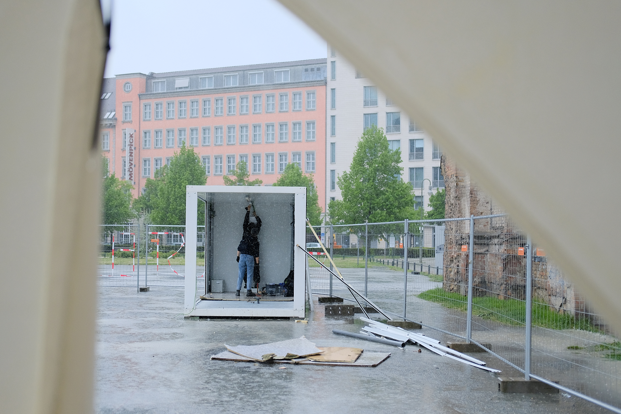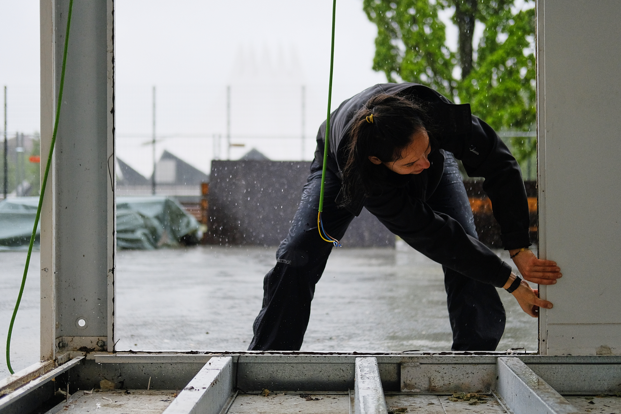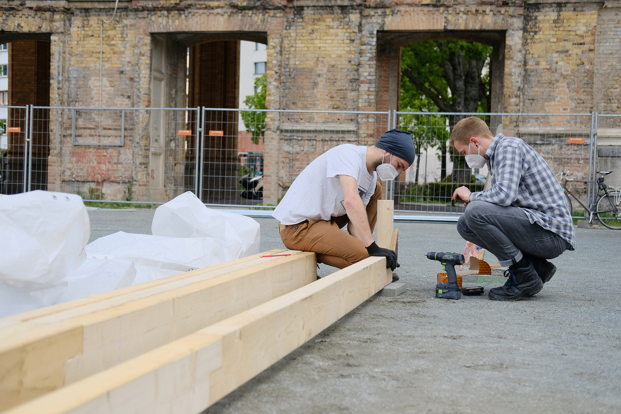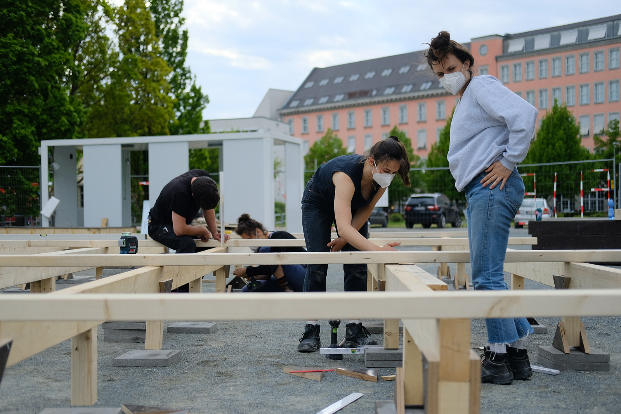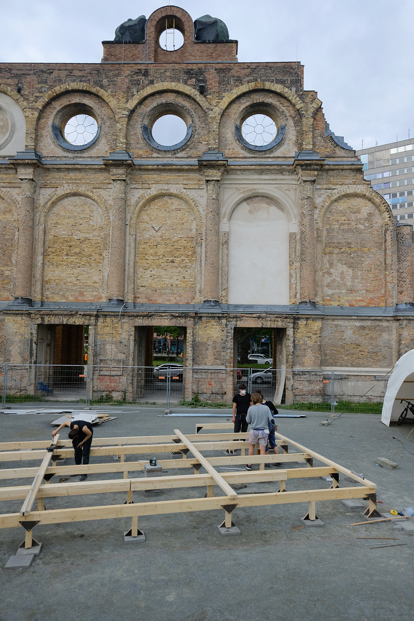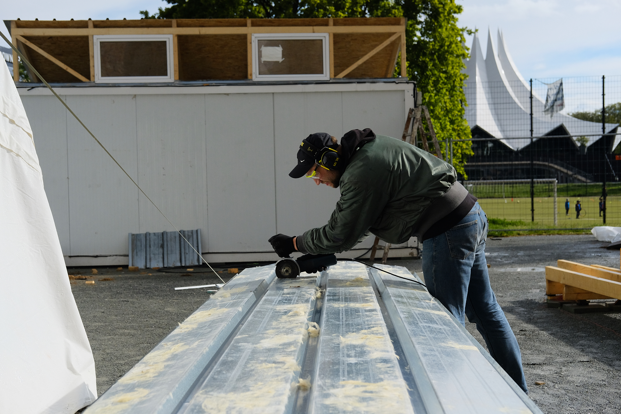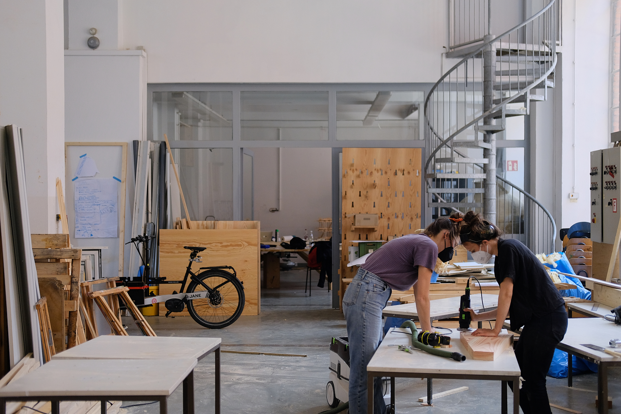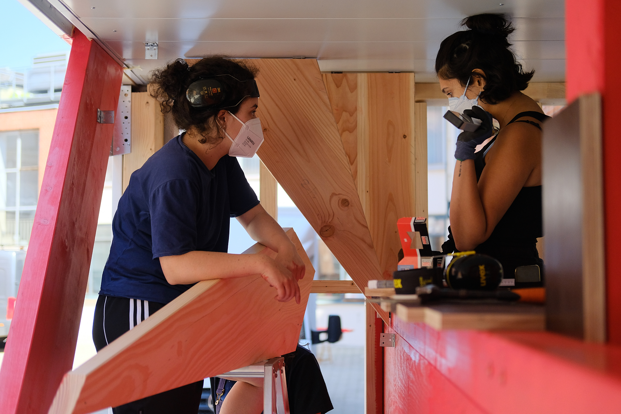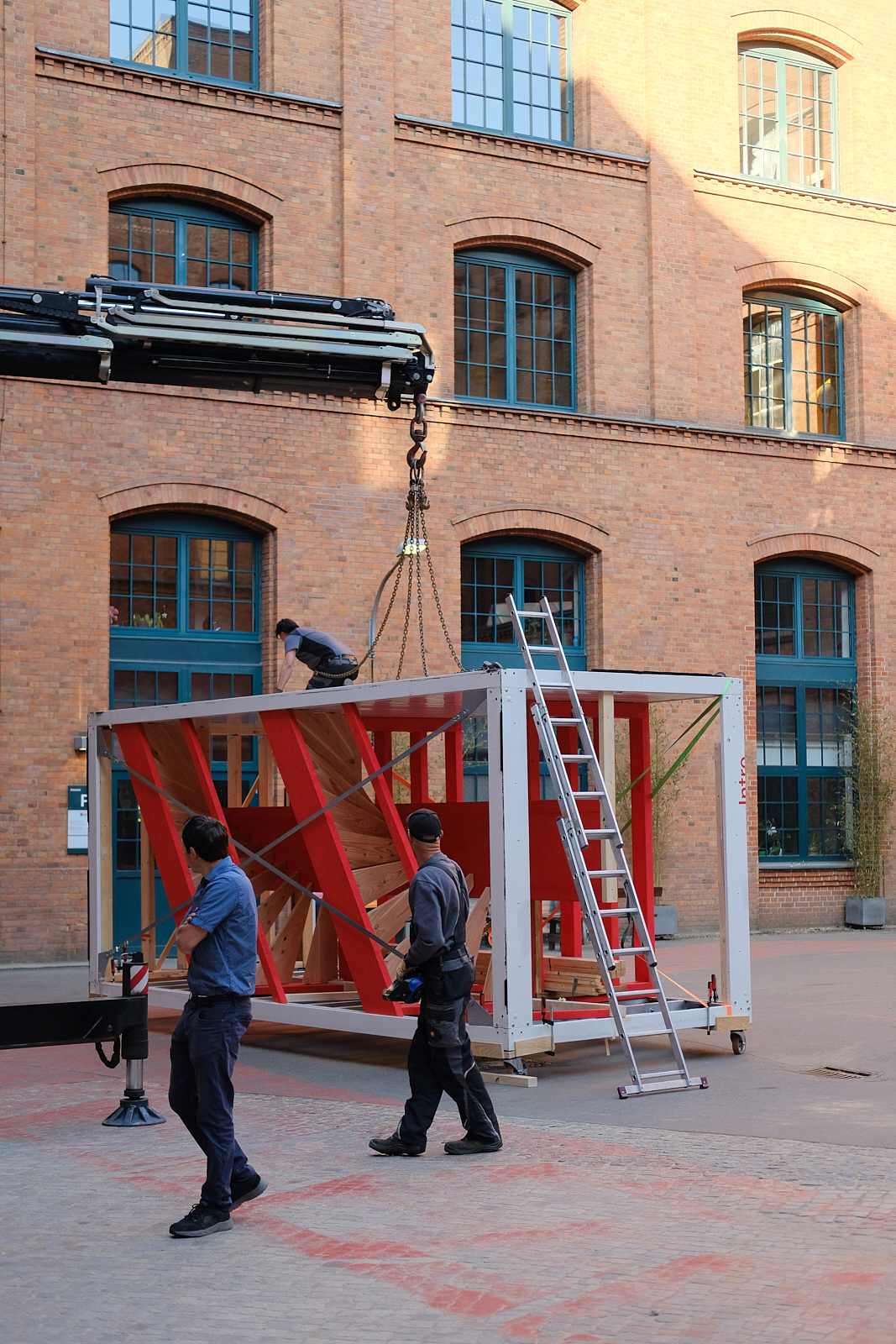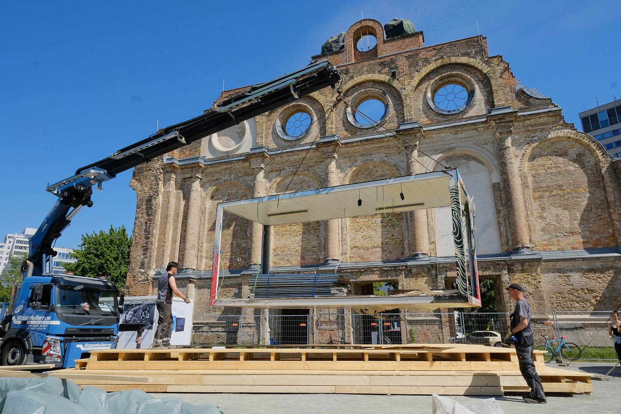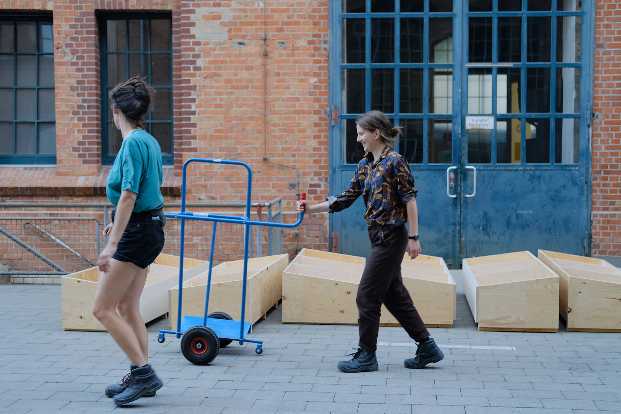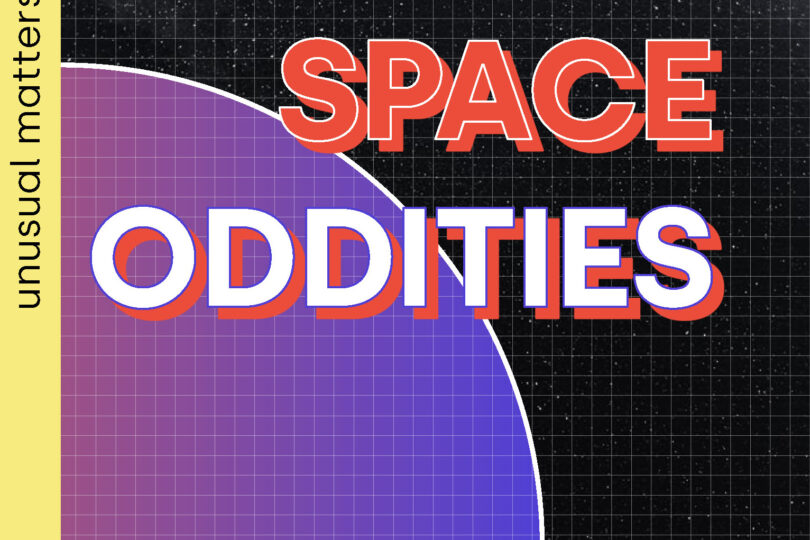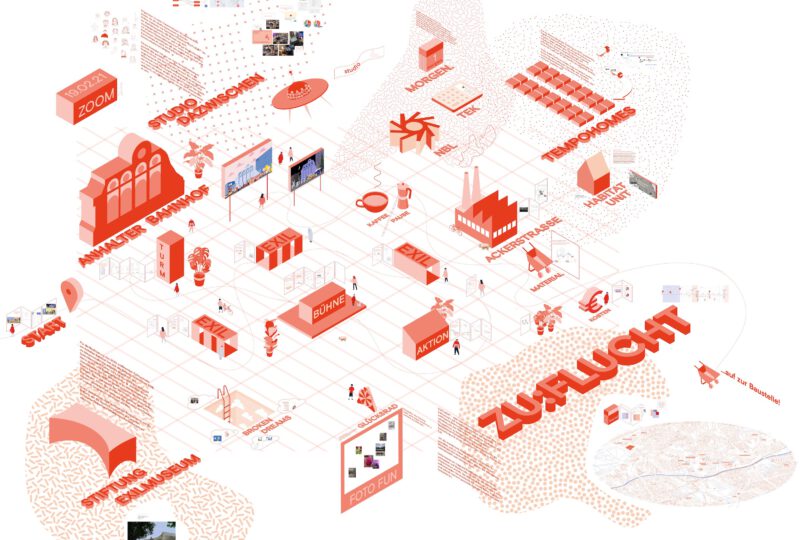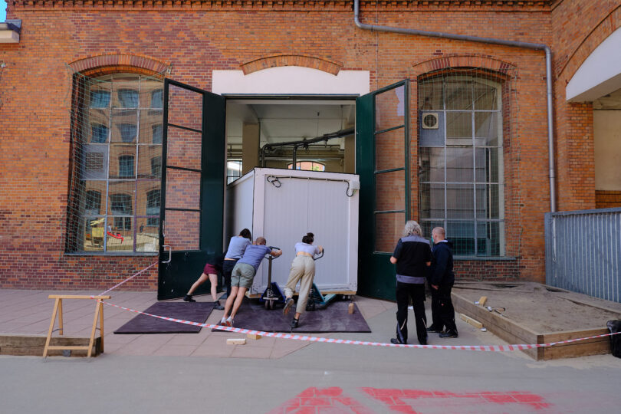12. Juni – 31. Oktober 2021
am Anhalter Bahnhof Berlin
(Askanischer Platz, hinter dem Portal)
Open Air, freier Eintritt, jederzeit zugänglich
Presse (Auswahl)
Schrift:
Tagespiegel
TAZ
Zeit
Berlin.de
Radio:
Deutschland Radio
Images:
© Matthew Crabbe, Natural Building Lab
The open air exhibition and culture space ZU/FLUCHT is the outcome of 18 months of cooperation between Natural Building Lab, Stiftung Exilmuseum Berlin and a network of cooperation partners from the TU Berlin and beyond. ZU/FLUCHT is the first step towards to the new Exilmuseum, which will be built at Anhalter Bahnhof by Stiftung Exilmuseum in the coming years. For five months, the museum will be temporarily located in former tempohome containers that were until recently used to accommodate those seeking refuge in Berlin. Besides information and content from Stiftung Exilmuseum and NBL, the exhibition also showcases the results of the Habitat Unit research project “Architectures of Asylum” and contents from the “We Refugees Archive”.
As part of a DesignBuild studio, students from Natural Building Lab investigated the material, use and transformation potential of the containers. Using this knowledge the design was developed in cooperation with an inter-disciplinary team over two online semesters and built by the same group in May 2021 over a period of 5 weeks. In its reuse and modification of existing tempohome containers it connects the theme of exile to current discourse and stimulates a discussion about material waste and reuse in the building sector.
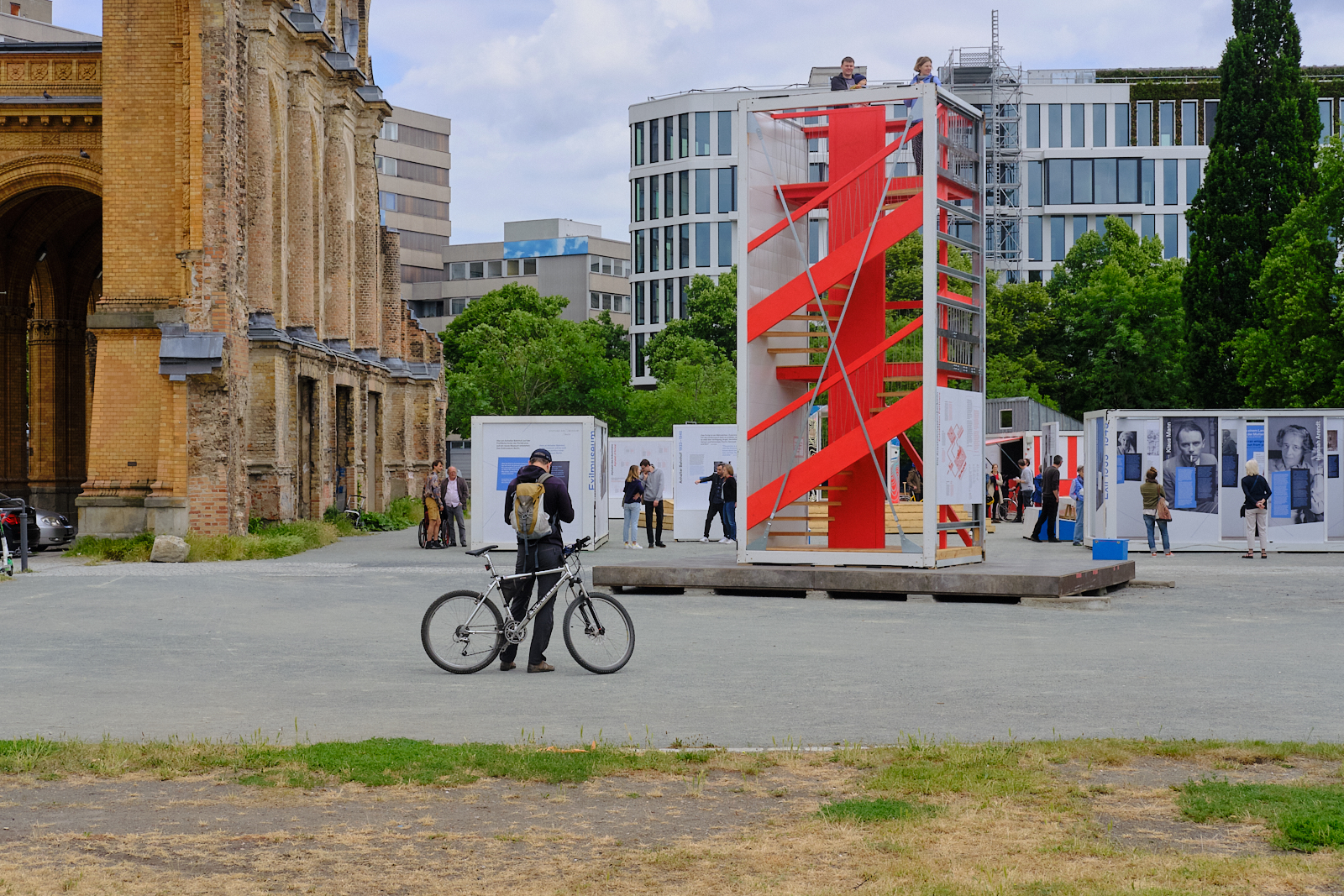
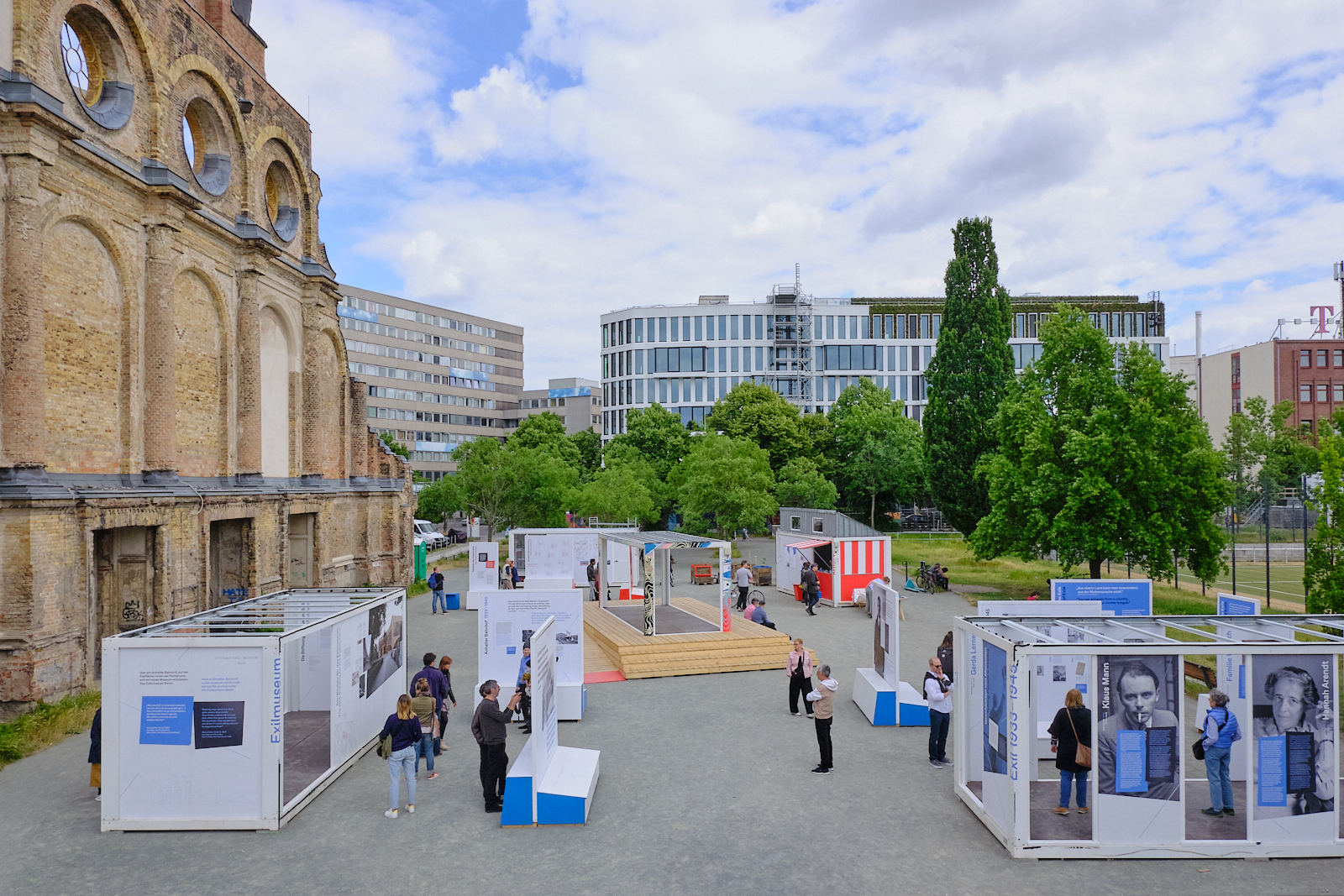
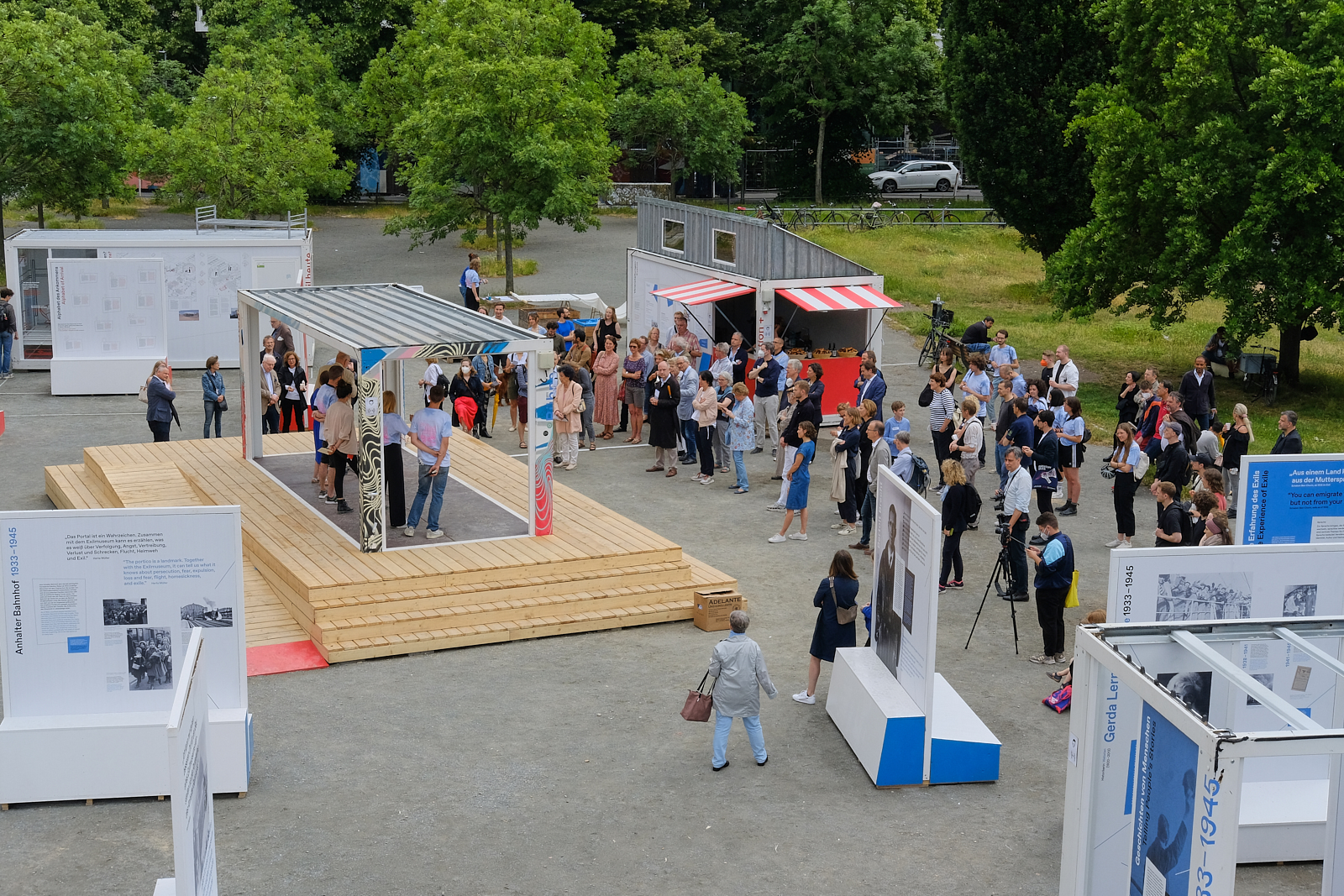
The tempohome containers that constitute the installation were originally conceived as a cheap, fast and temporary housing solution – in short: they were not designed with a second life-time in mind. In mid-2020, when the first container rolled into the Natural Building Lab workshop, the first task was to understand what material resources they contain. The spatial modifications on display in the installation should suggest possible new futures for some of the 5000 tempohome containers procured by Land Berlin since 2016, many of which are facing an uncertain future, especially because they do not conform to Berlin’s building regulations for housing.
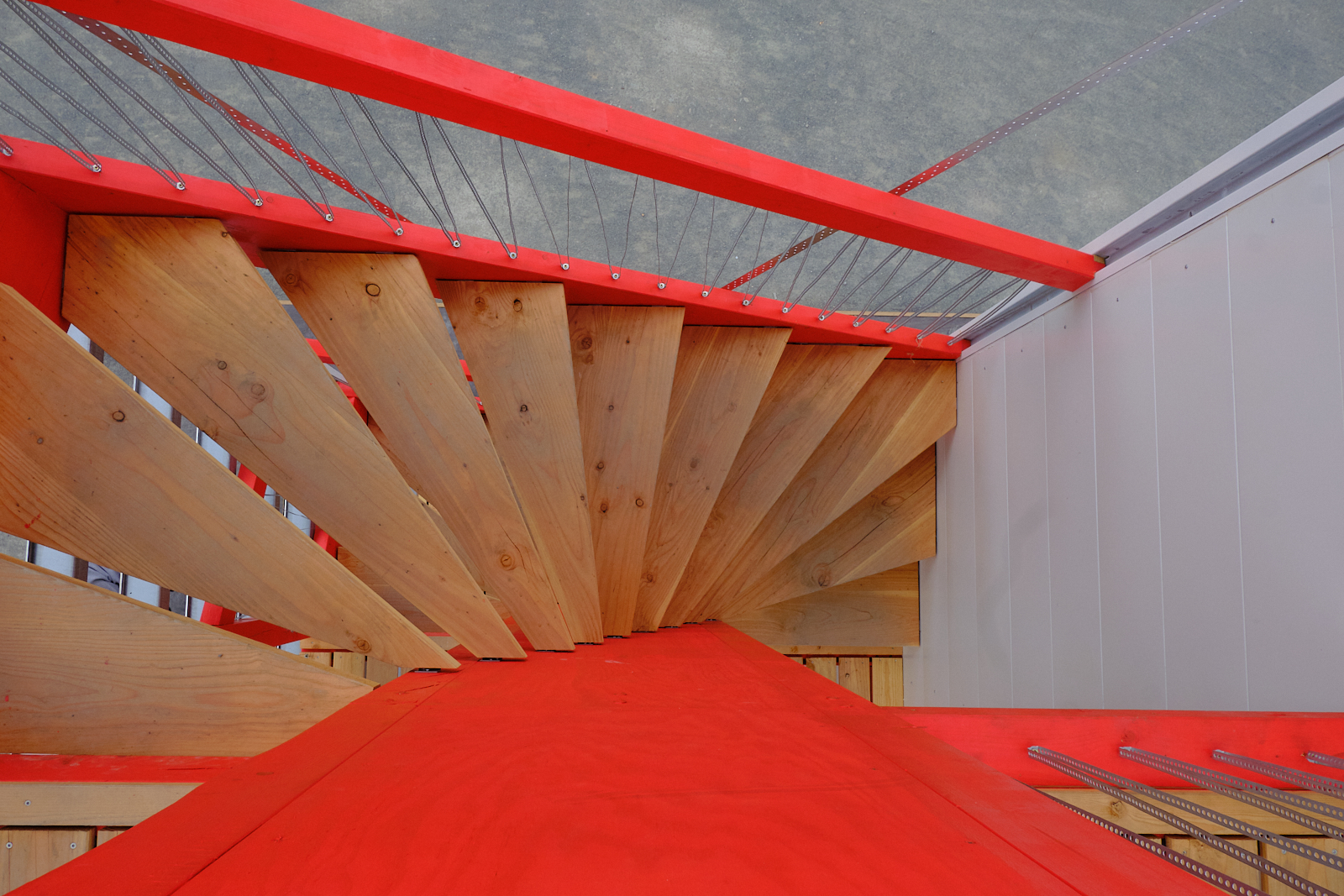
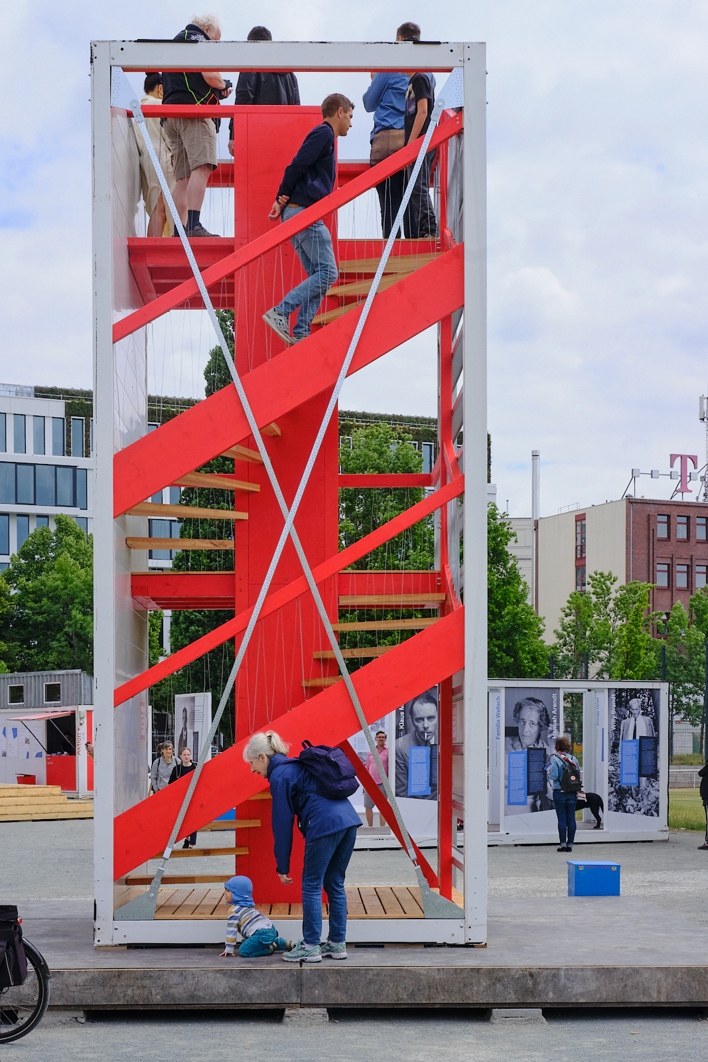
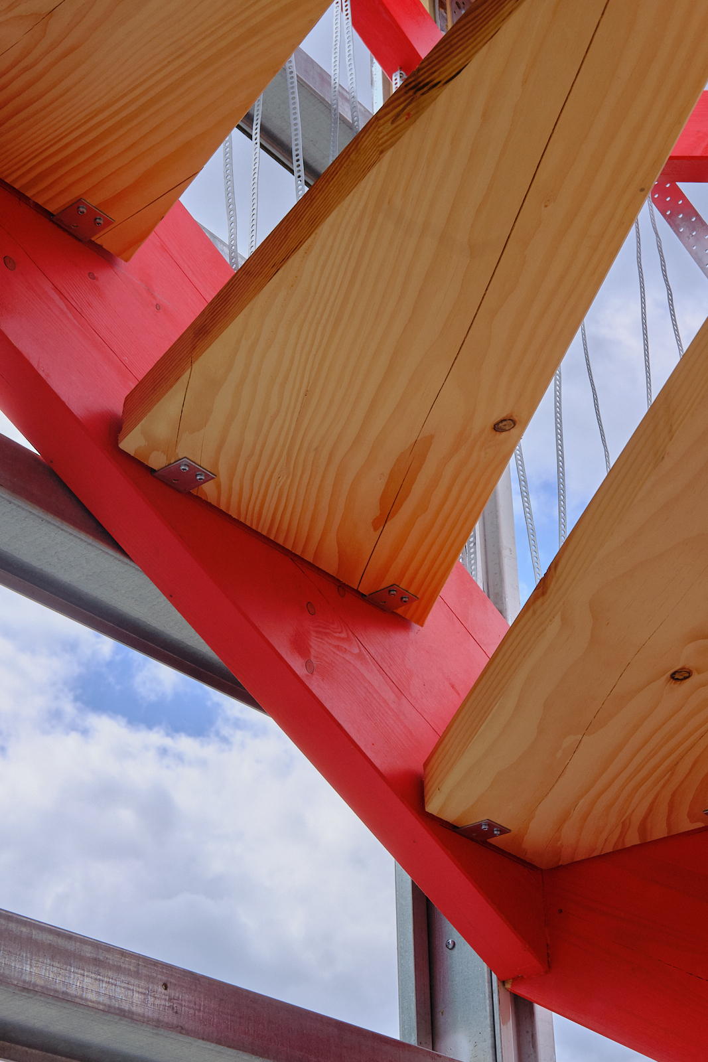
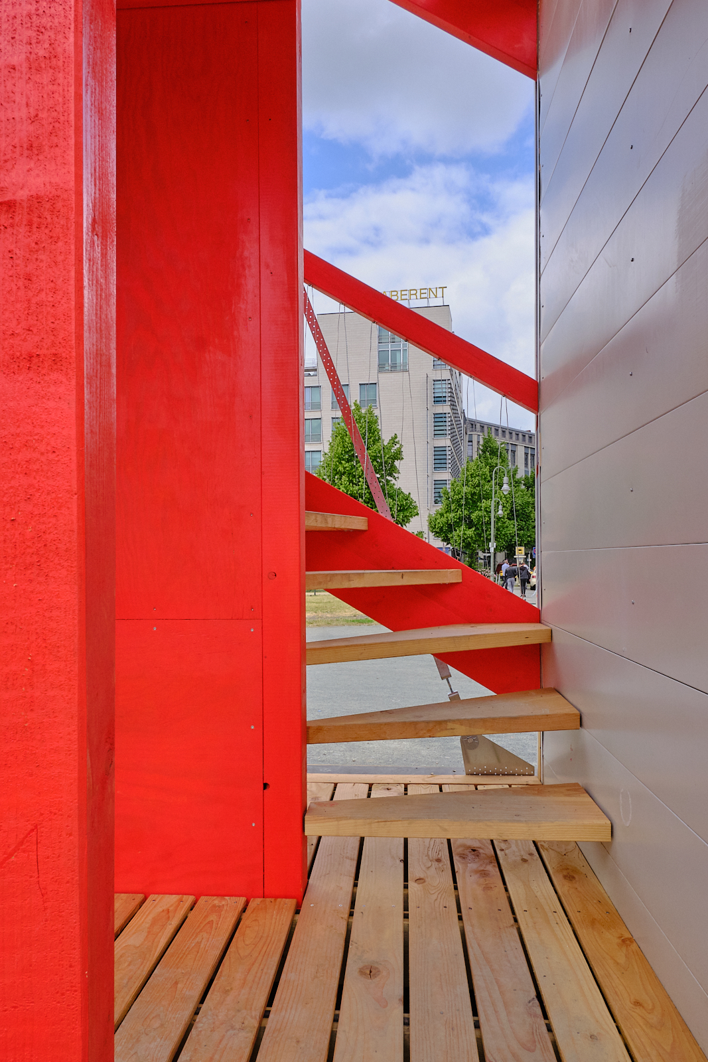
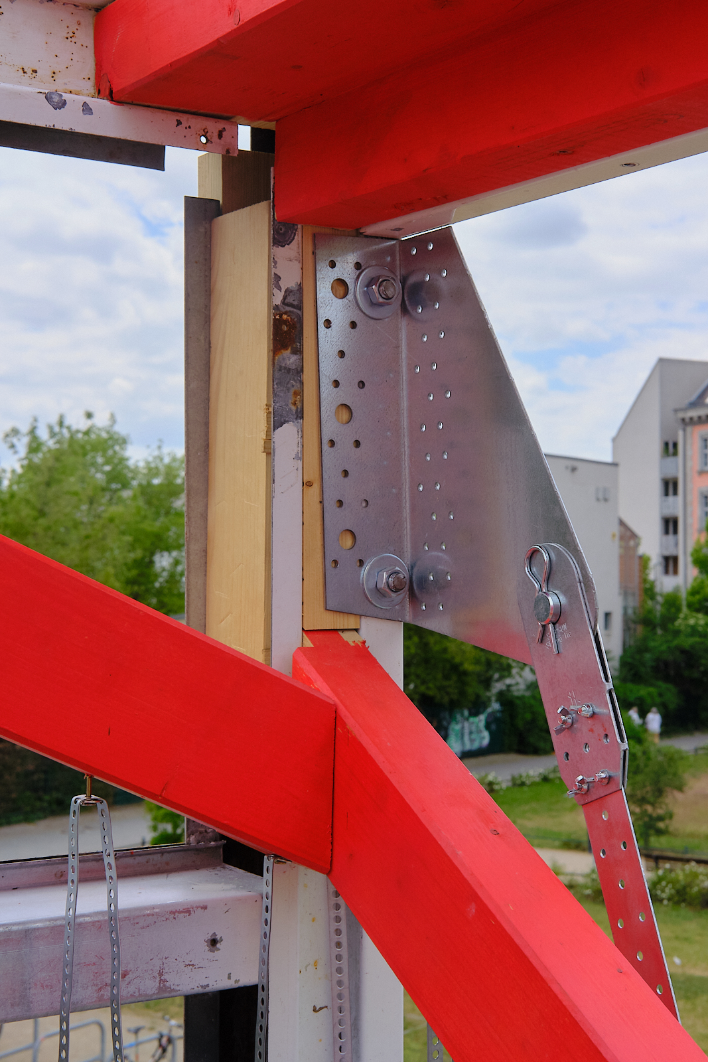
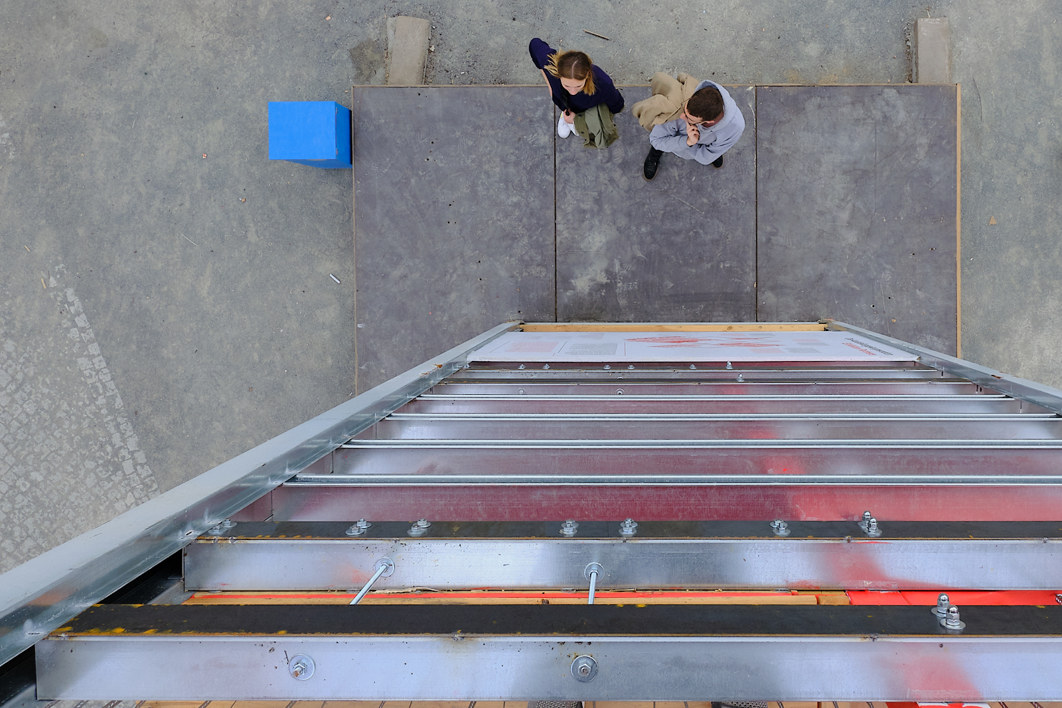
Projektinitiatorin:
Stiftung Exilmuseum Berlin, Cornelia Vossen, Dana Müller, Meike-Marie Thiele, Philipp Sukstorf, Sarah Blendin
Entwurf, Planung und Ausführung:
Natural Building Lab, Institut für Architektur, Technische Universität Berlin
Adrien Bressan, Antonia Leicht, Antonia Noll, Clara Kraus, Demi George, Prof. Eike Roswag-Klinge, Felix Schons, Felix Tholl, Greta Altenburger, Greta Wörmann, Johanna Bäumer, Johannes Rau, Laila Palmirini, Lara Jensen, Laura Schwarzenberger, Leon Klassen, Lilyana Toneva, Lisa van Heyden, Lisa Kolkowski, Lukas Wichmann, Mahmoud Alkhnifes, Maire Cordts, Matthew Crabbe, Max Pfeffer, Moritz Henes, Nina Pawlicki, Paul Girod, Paul Porath, Philipp Sumpf, Phillip Arndt, Reingard Hesse, Thalia Budin
Projektleitung:
Sina Jansen
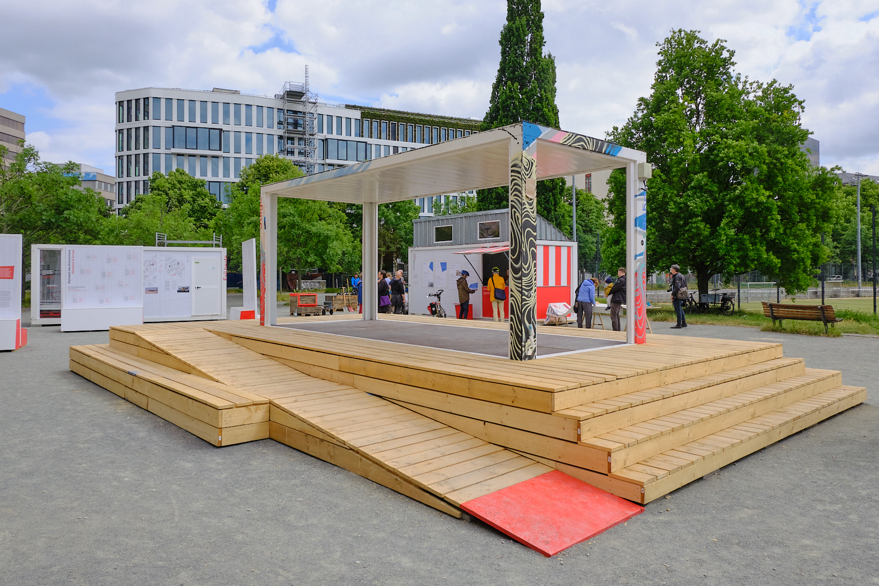
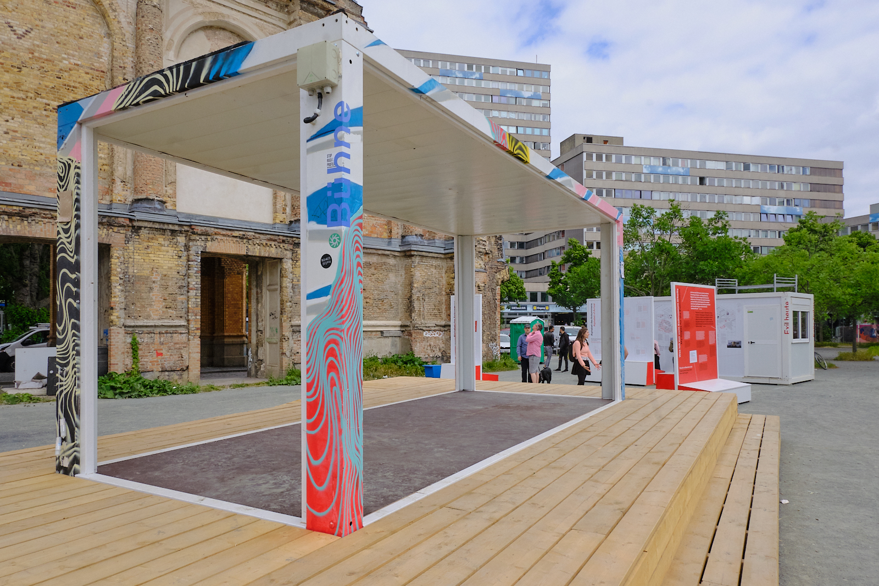
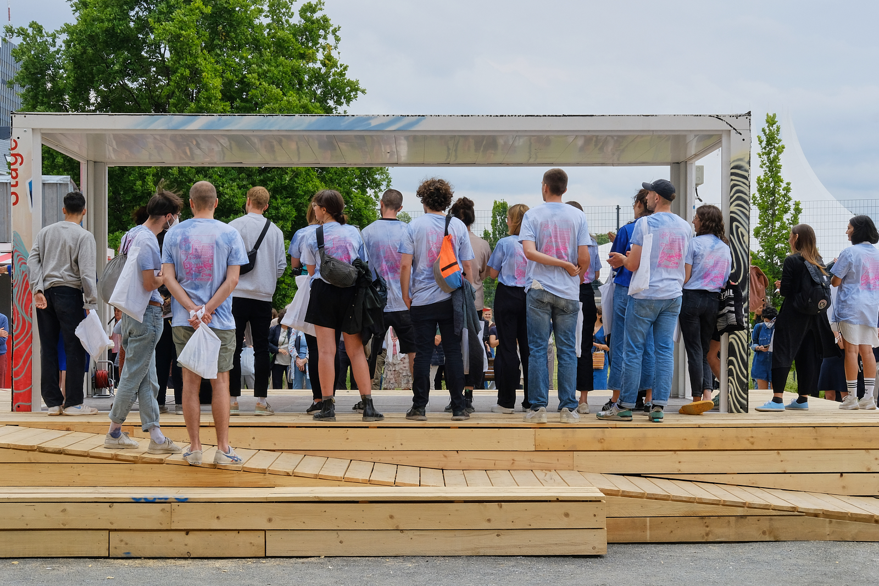
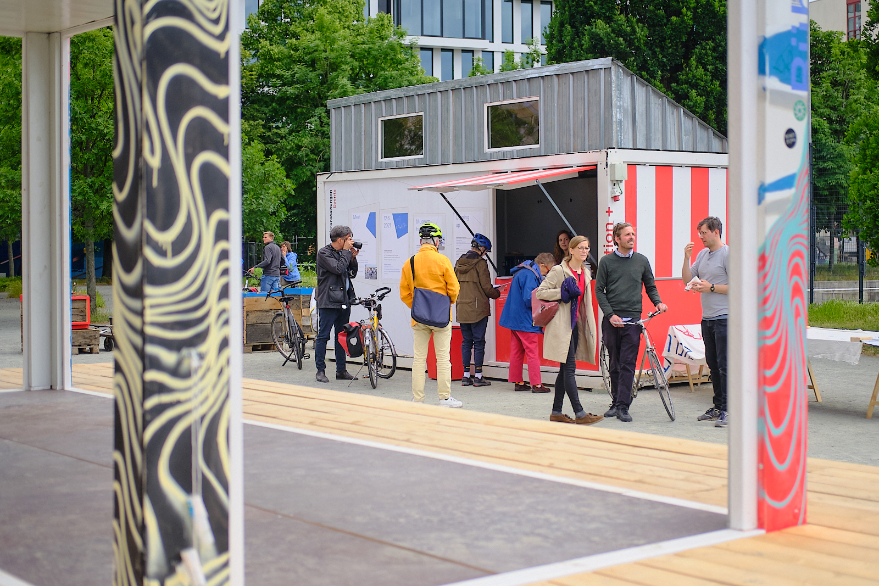
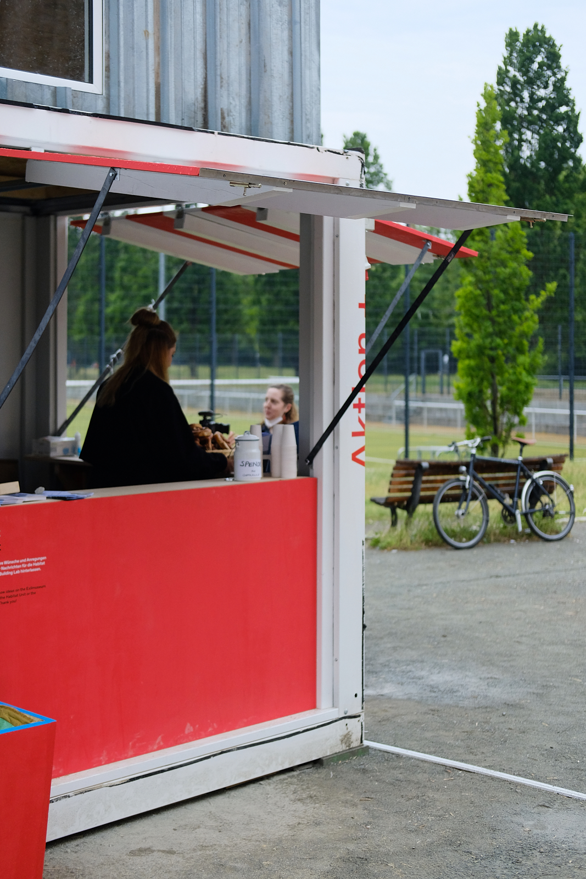
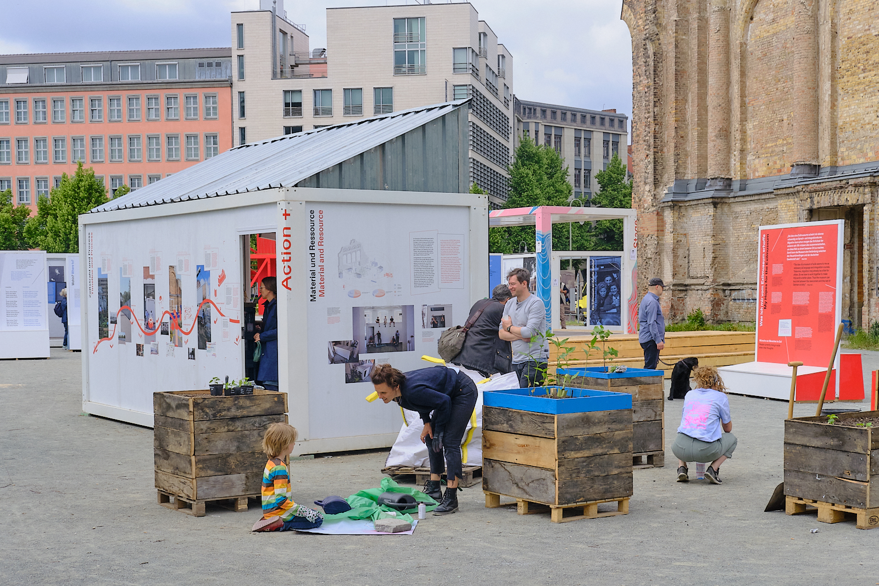
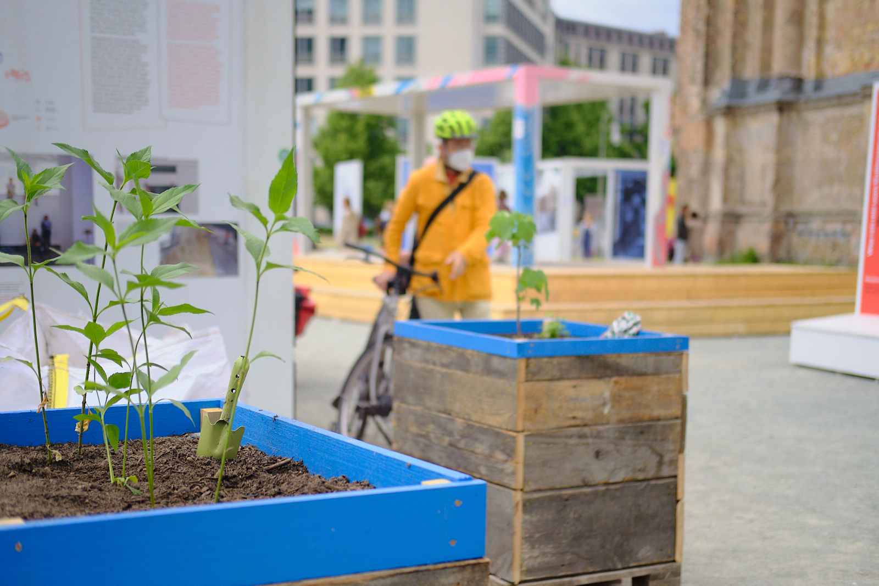
Inhalte Forschungsprojekt „Architekturen des Asyls“:
Habitat Unit, Institut für Architektur, Technische Universität Berlin
Antonia Noll, Aline Fraikin, Ayham Dalal, Philipp Misselwitz, Veronica Zaripova
Weitere Kooperationen:
morgen. (Beate Kapfenberger, Martha Starke, Nina Manara)
Fachgebiet für Tragwerksentwurf und -konstruktion TEK (Hendrik Behrens, Yury Sokolov, Prof. Riccardo La Magna)
Fachgebiet Planungs- und Bauökonomie/Immobilienwirtschaft (Stine Kolbert)
IfA Bau, DesignBuild Workshop, TU Berlin (Felix Tholl, Jonathan Lewkowicz)
We Refugees Archive / Minor Projektkontor für Bildung und Forschung (Anne von Oswald)
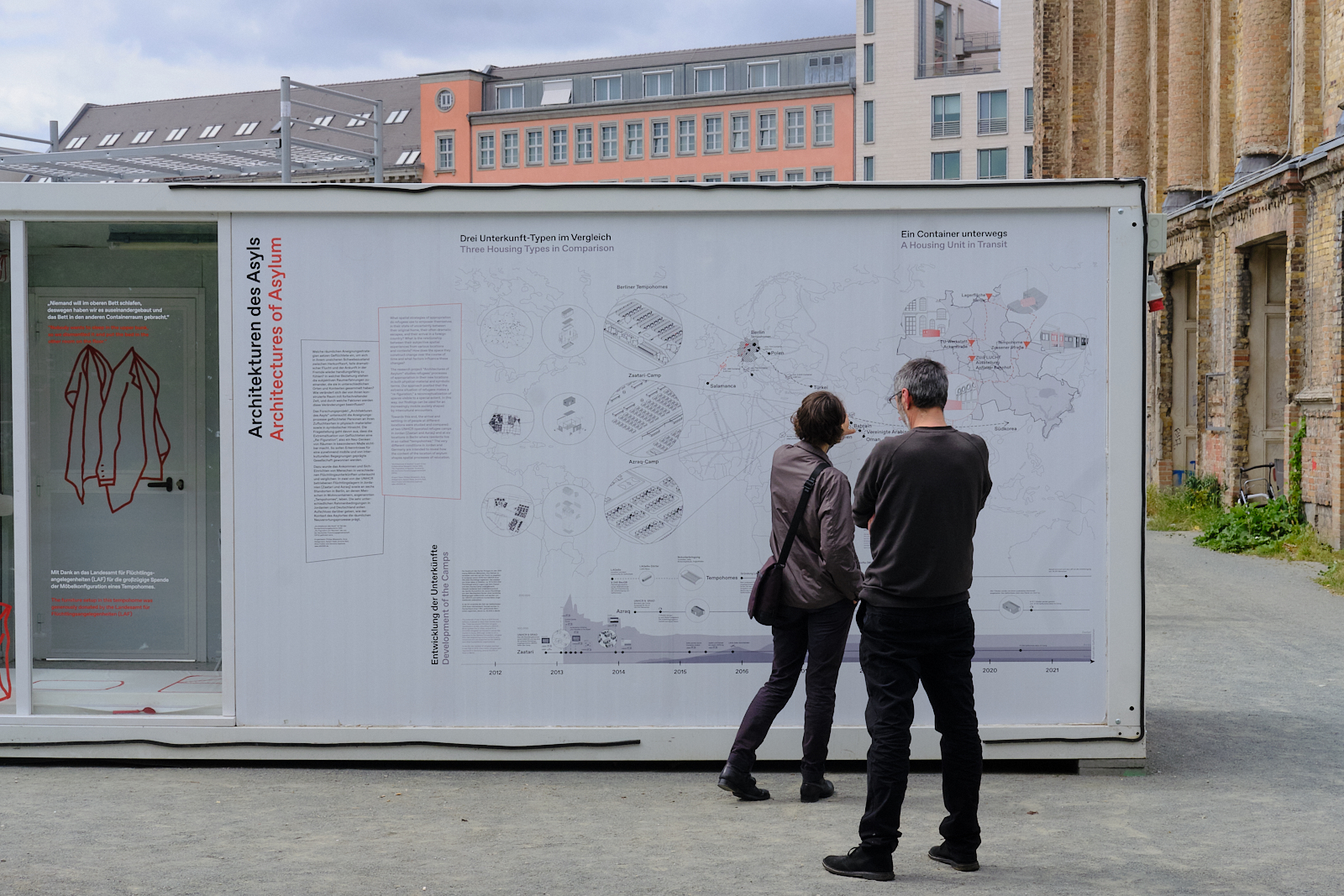
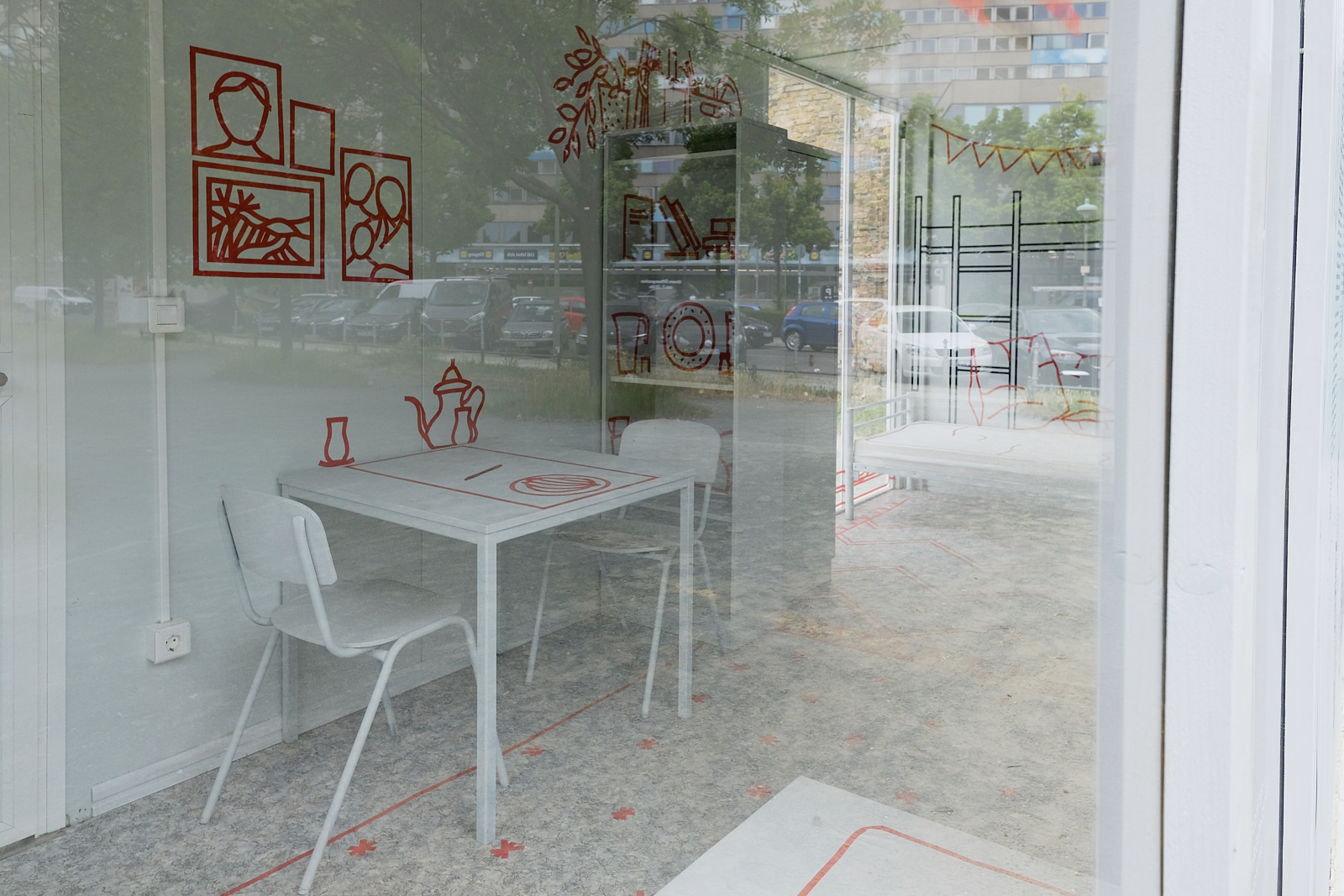
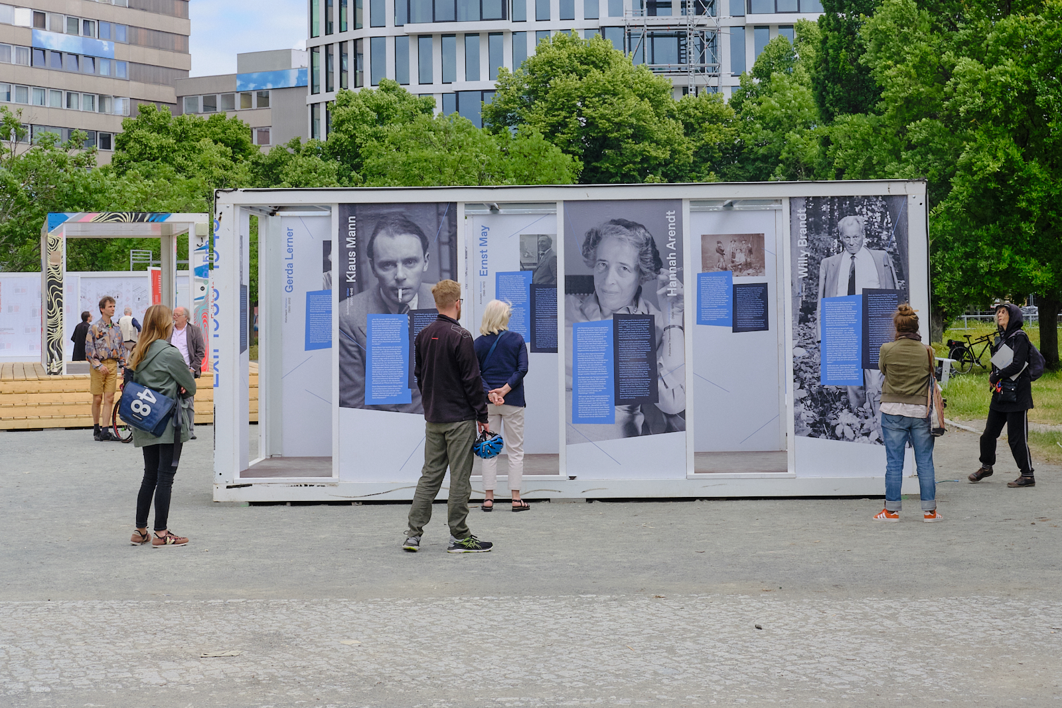
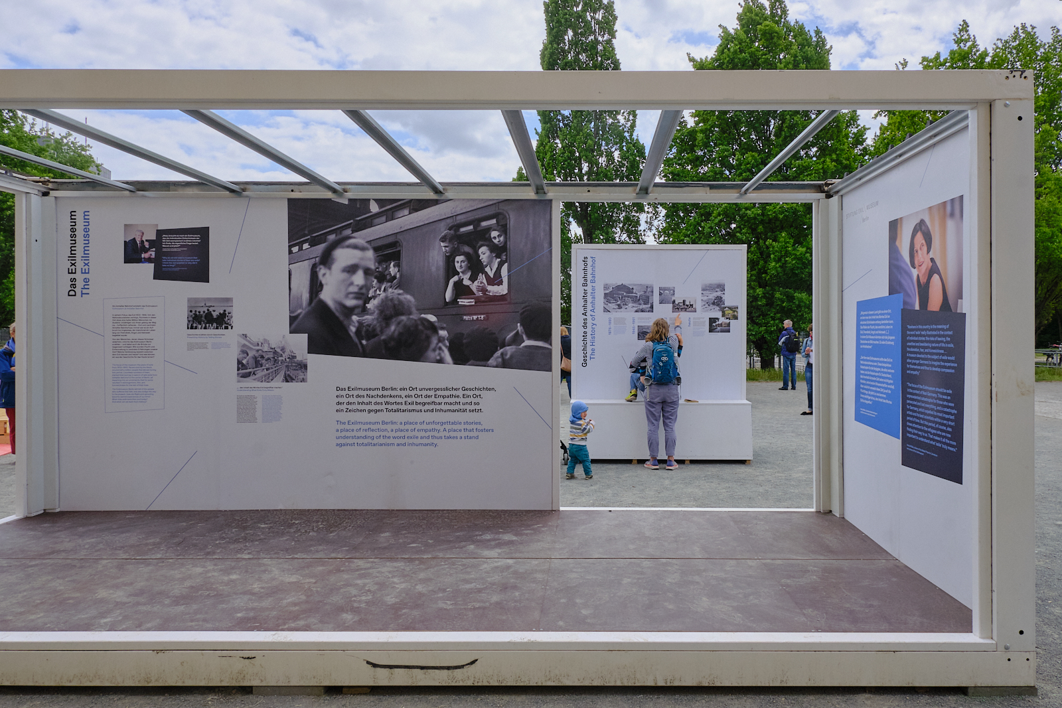
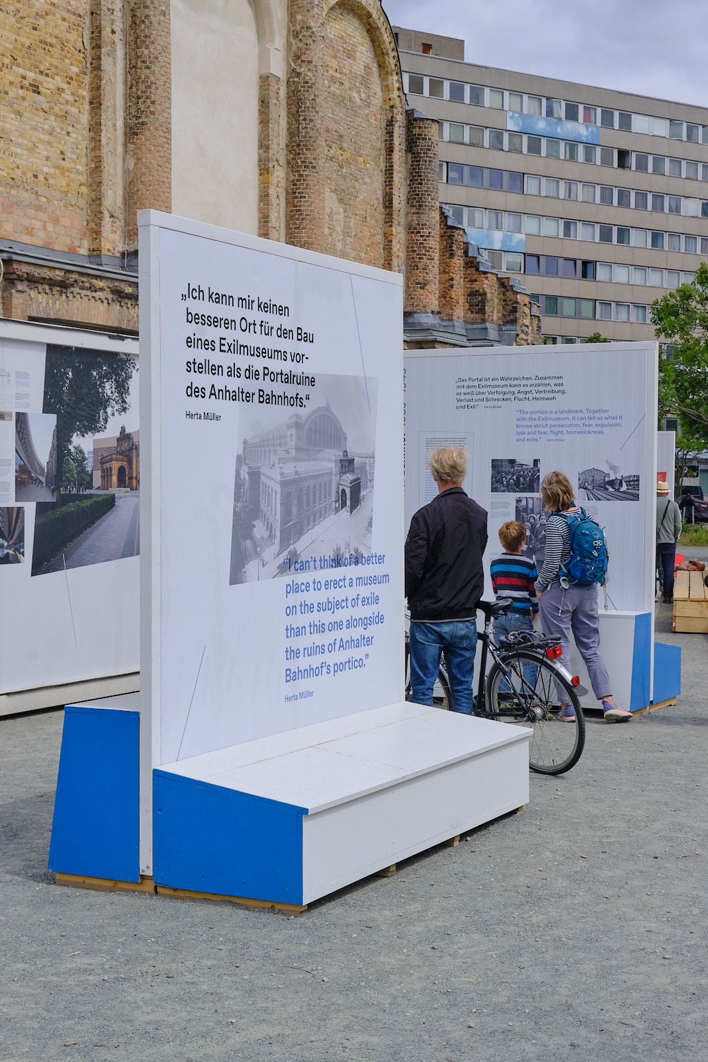
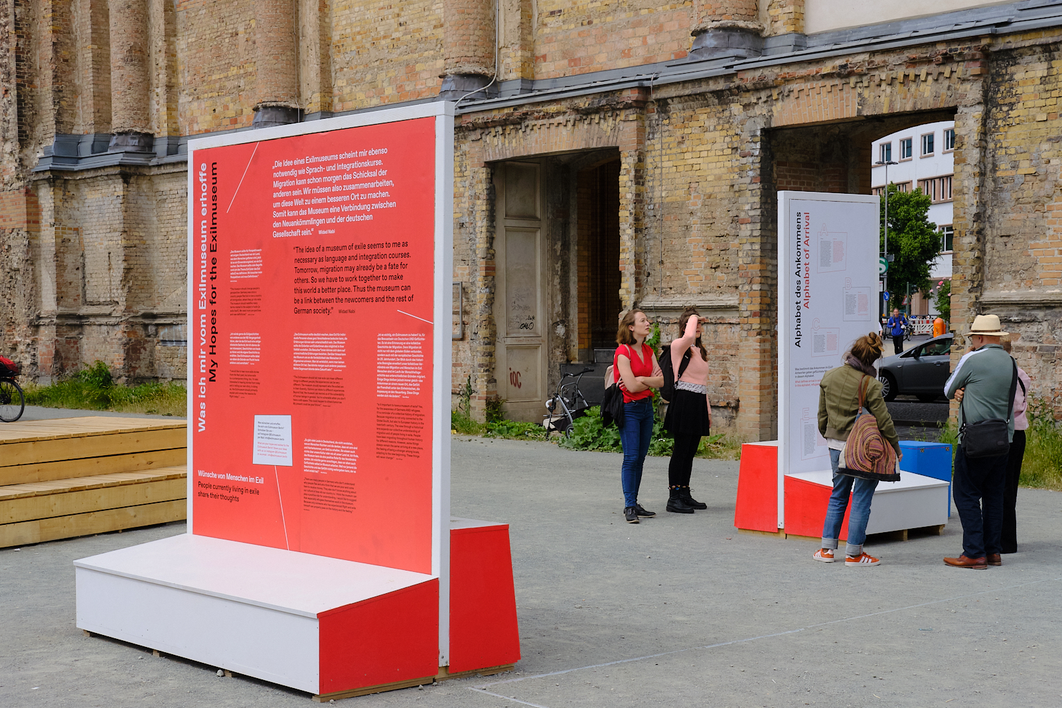
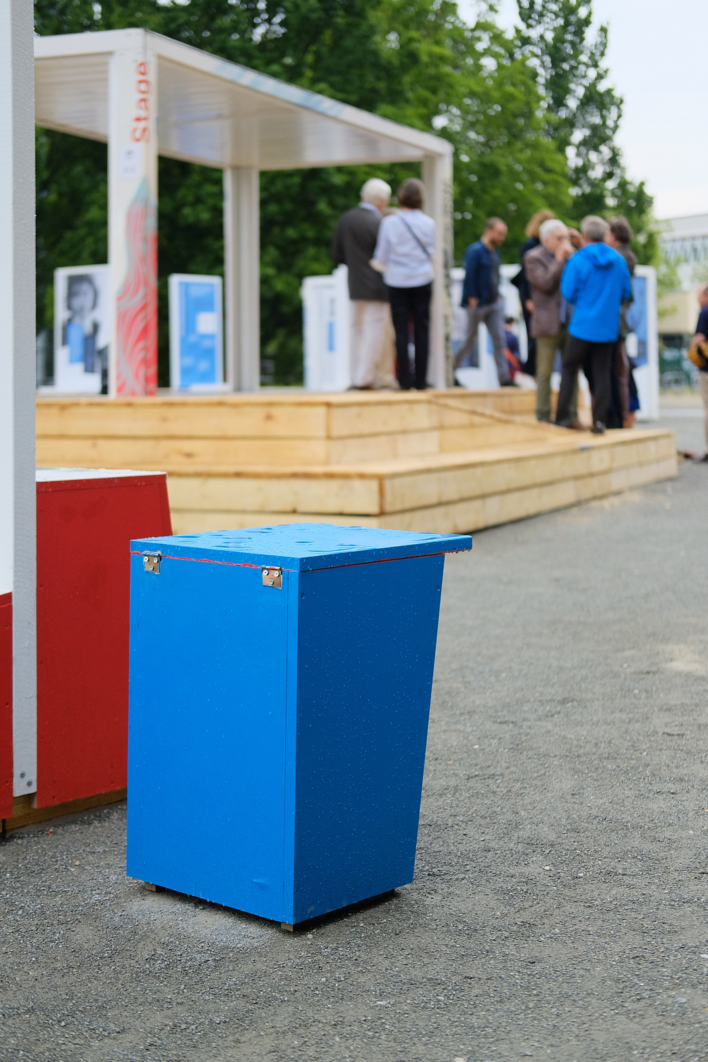
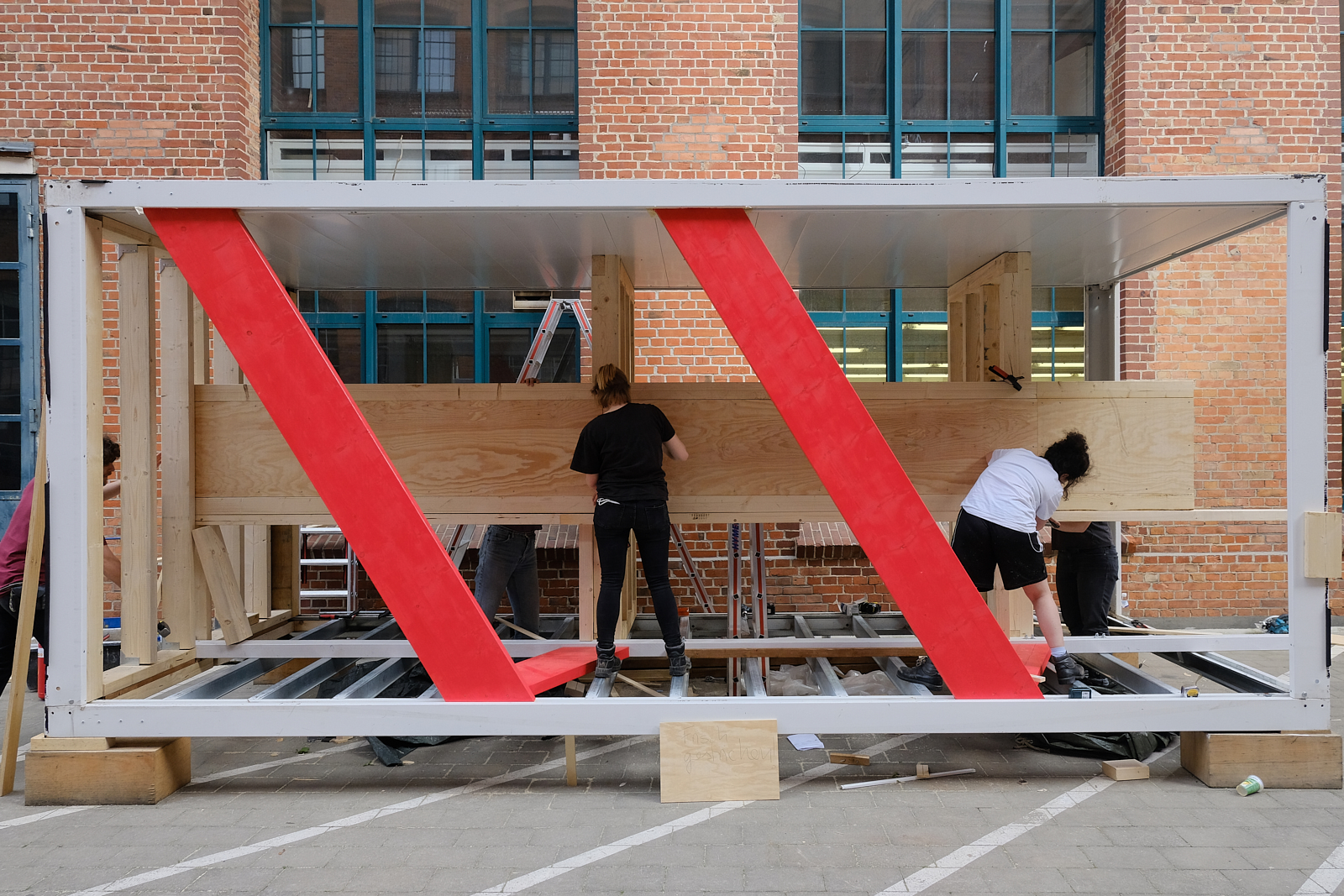
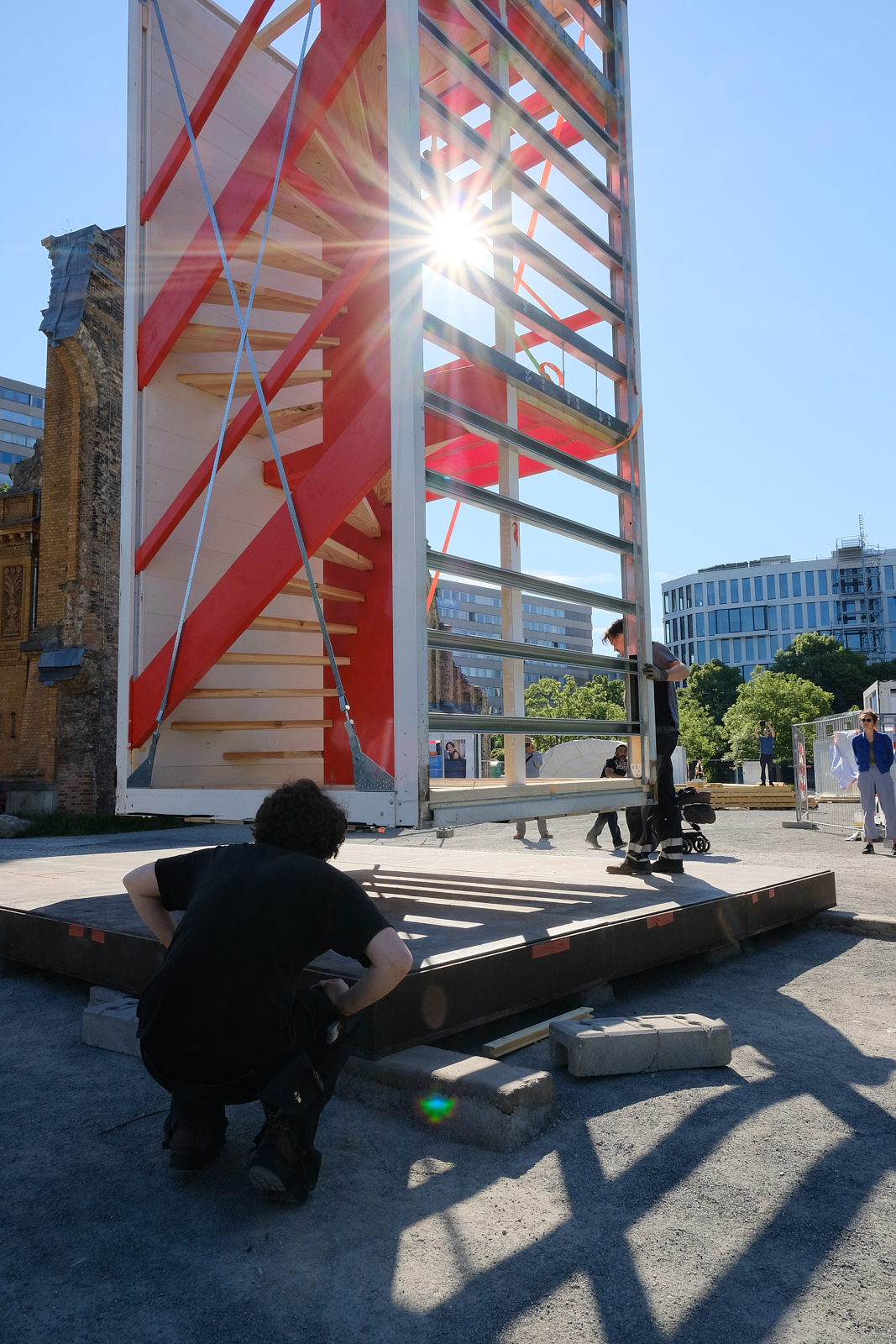
Ausstellungsgrafik:
sans serif (Ina Munzinger, Katrin Schmitt-Tegge)
Grafikproduktion:
Hruby Werbetechnik GmbH
Technische Beratung:
ZRS Ingenieure (Hendrik Behrens, Uwe Seiler)
Übersetzung:
Zweisprachkunst – Brian Currid
